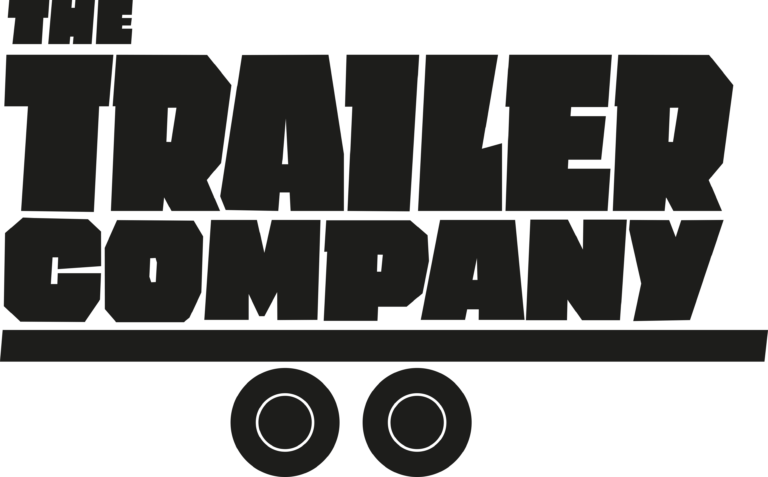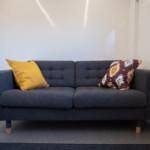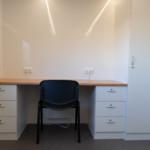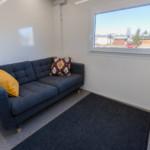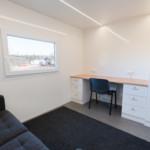3 way trailer
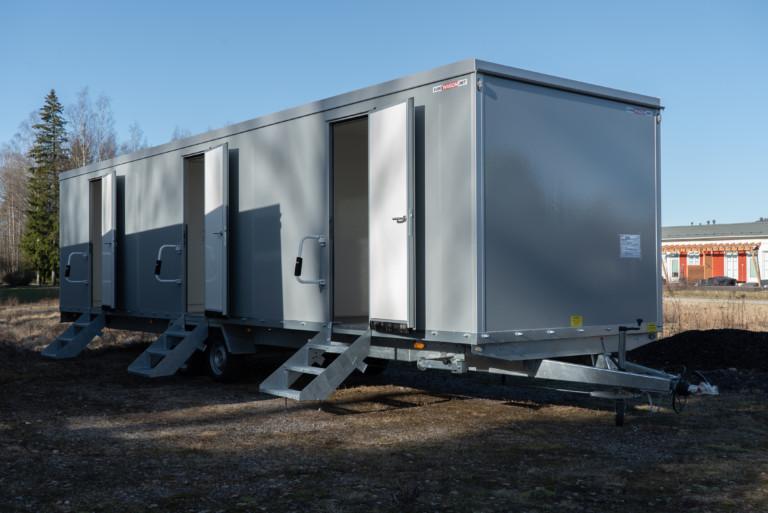
The 3 Way Trailer contains three separate working spaces with windows. The total floor area is 27 square meters. To make your work easier, the rooms are equipped e.g. with a desk, a cupboard, a couch and several power outlets. During the cold season the comfortablity is increased by the heating system, the discomforts of hot summer heat are relieved by the air conditioning system.

– Desk
– Couch
– Cupboard
– Window
– Interior lights
– Heating
– Underfloor heating
– Air conditioning
– Room size 9 m2
– Total surface area 27 m2
– Ceiling height 2,1 m
– Power sockets 230 V
– Power inlet 32A/3
Width 10,9m
Height, 3,23m
Depth 2,5m
Weight 2600kg
Film Production Trailers for rent for the needs of television & feature film productions and event industry in Scandinavia and the Baltic countries.
